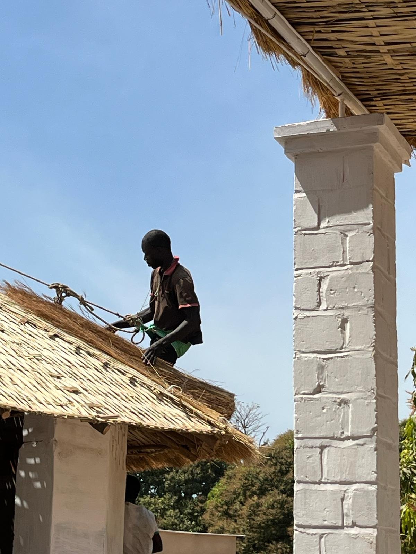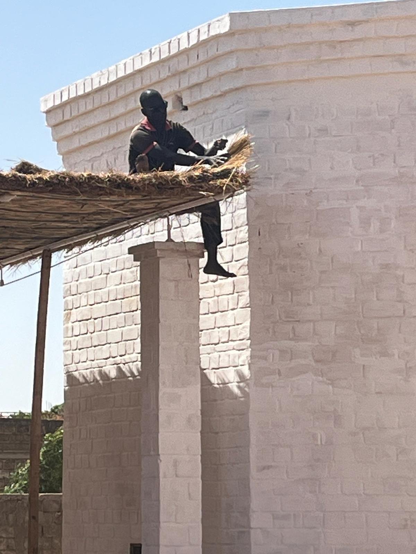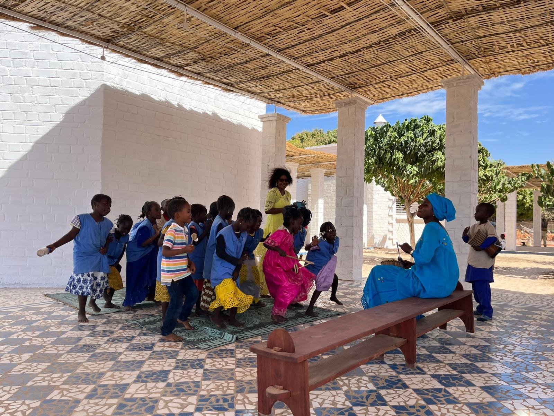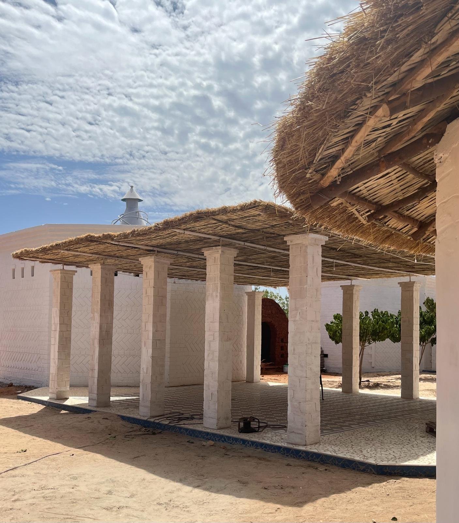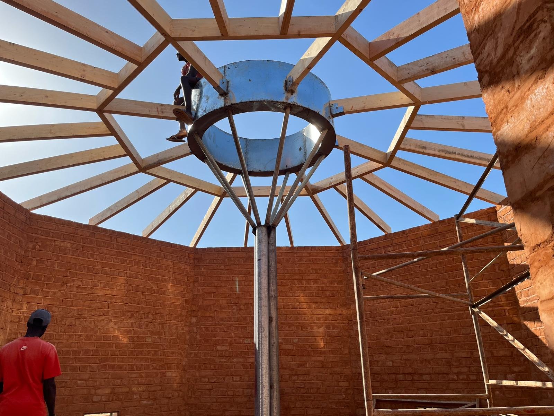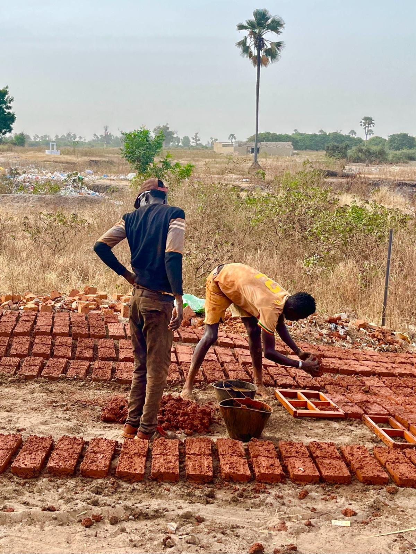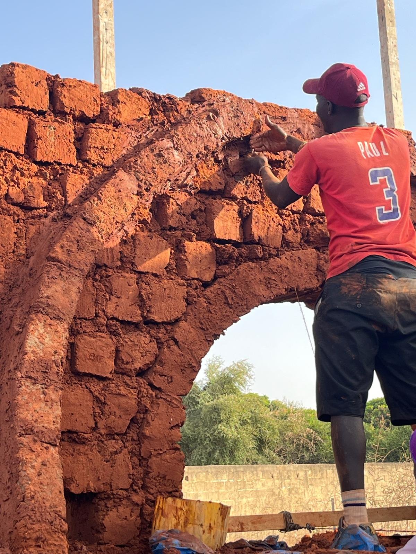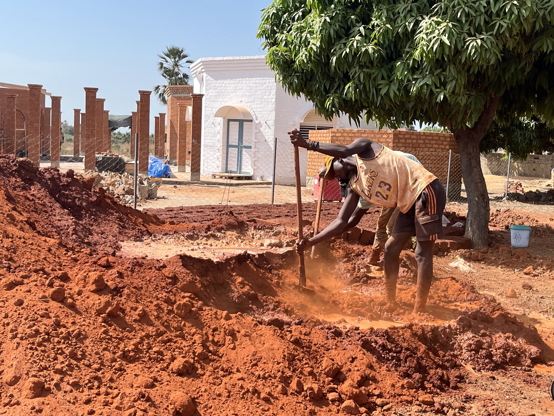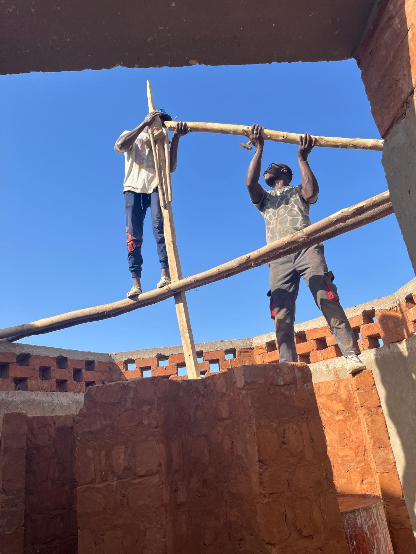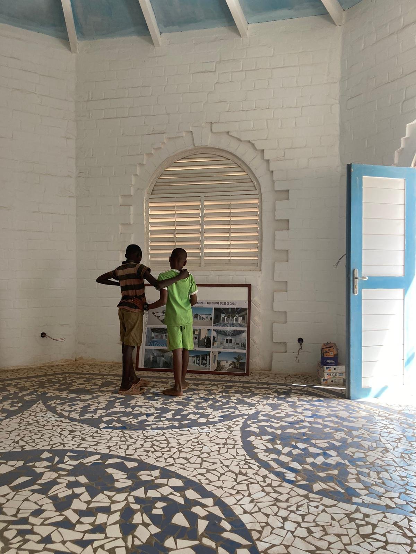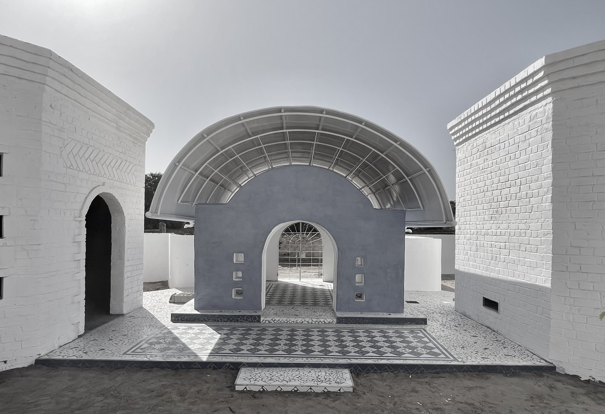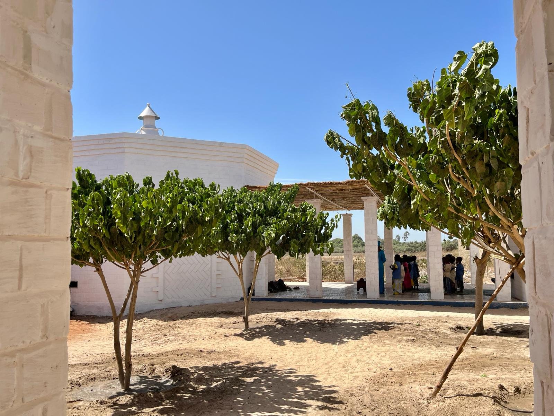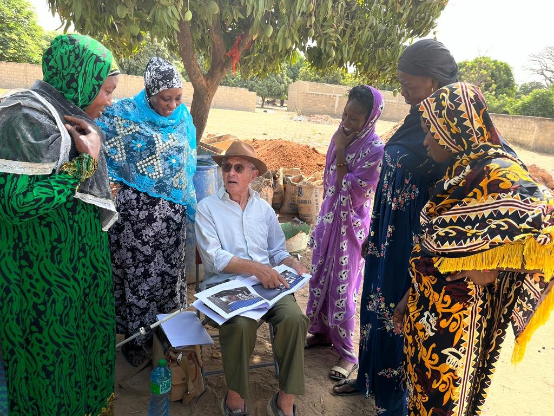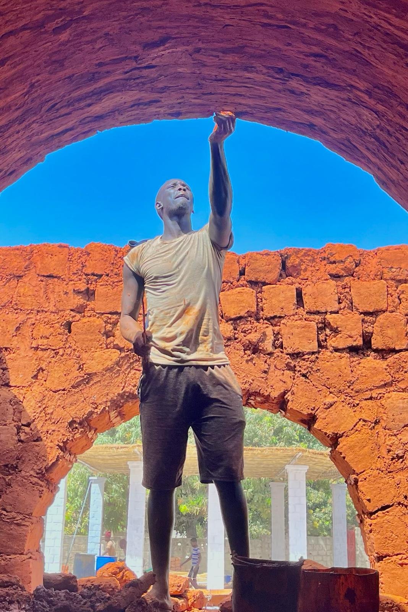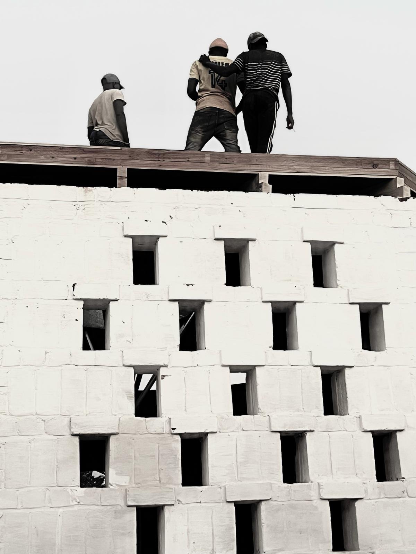
in association with Marc Held, architect & Les ami.e.s du centre de la terre
Nursery school of Samba Dia, Senegal
Senegal, 2023
Surface: 500 sqm
Materials: Adobe bricks, Laterite bricks, Compressed Earth Blocks. Lime wash rendering. Steel central structure. Wood for roofing structure. Straw roofs for sanitary blocks and terraces. Cyclopean concrete foundations.
This project employed a local workforce and prioritized the use of geo- and bio-sourced materials, all sourced from within 50 km of the site. The walls of the sanitary blocks were built using adobe bricks with typha provided by the local factory "Elementerre," while the adobe bricks for the entrance building were made on-site using laterite soil. The walls of the classrooms and the staff room were constructed with compressed earth blocks (CEBs) produced on-site by a local company. On-site processing of quicklime for whitewashing, the use of laterite stone for the foundations, straw, reeds, and eucalyptus wood for part of the roofing also highlighted the local approach. The construction site was characterized by its artisanal nature, excluding any mechanization in favor of simple tools. The carpentry and metalwork were entrusted to local artisans located within 10 km, with transportation carried out by horse-drawn carriage. In a hot and humid climate, thermal comfort was optimized through natural ventilation using depressurization wells at the top of the roofs, air inlets through small openings at the bottom, and windows that also provided natural lighting. The 30 cm thick earth walls promoted hygrometric balance and improved thermal conditions ensured by three layers of lime wash reflecting solar rays. This strategy was reinforced by shaded verandas and vegetation, which protected adjacent walls from direct sunlight. The thermal insulation of the flat roofs was enhanced by the use of adobe bricks mixed with typha fiber. The entrance building, entirely constructed of adobe bricks with laterite, features a Nubian vault roof. A double sheet metal roof ensures the vault's waterproofing, protects against direct sunlight, and also allows for natural ventilation of the roof.



